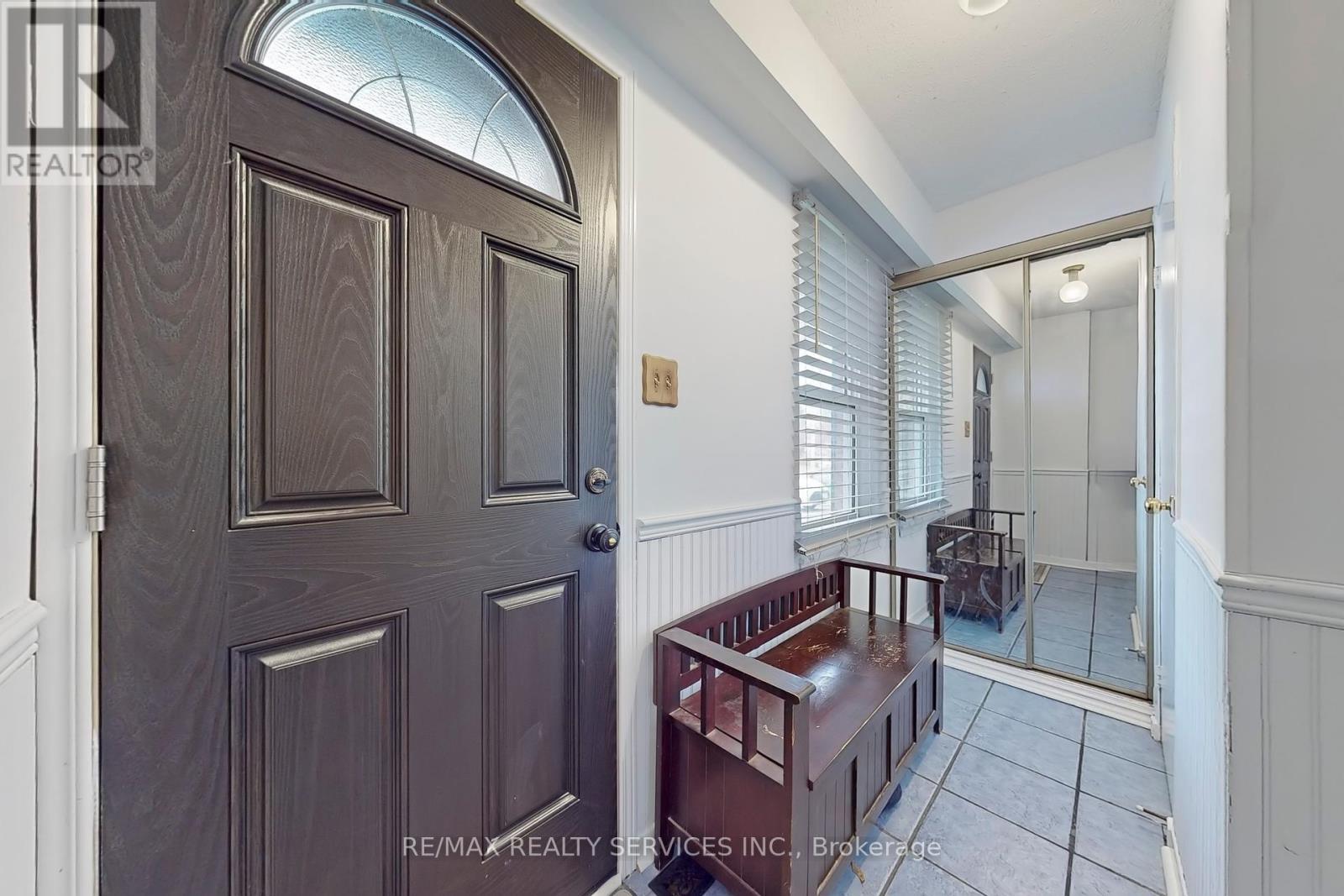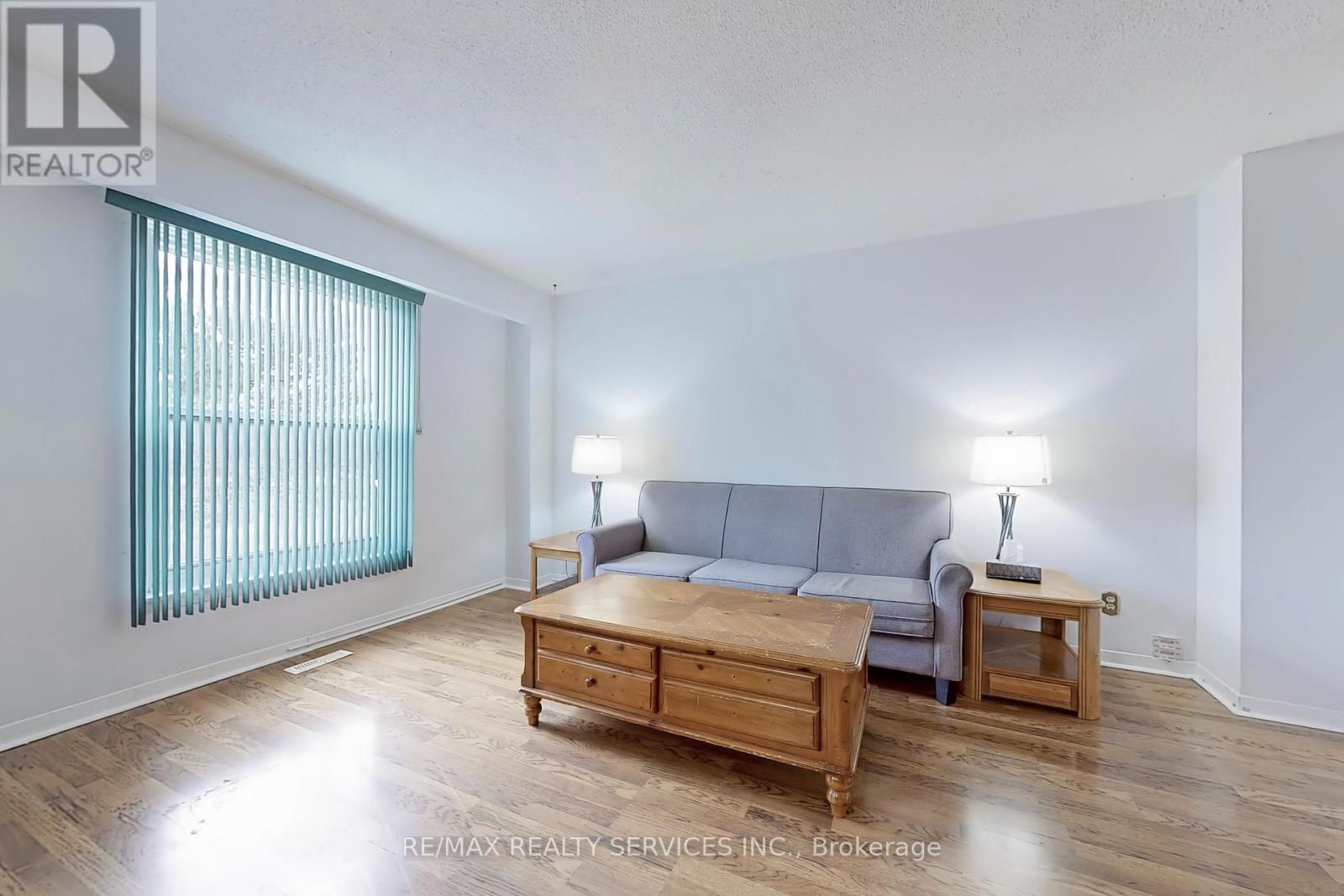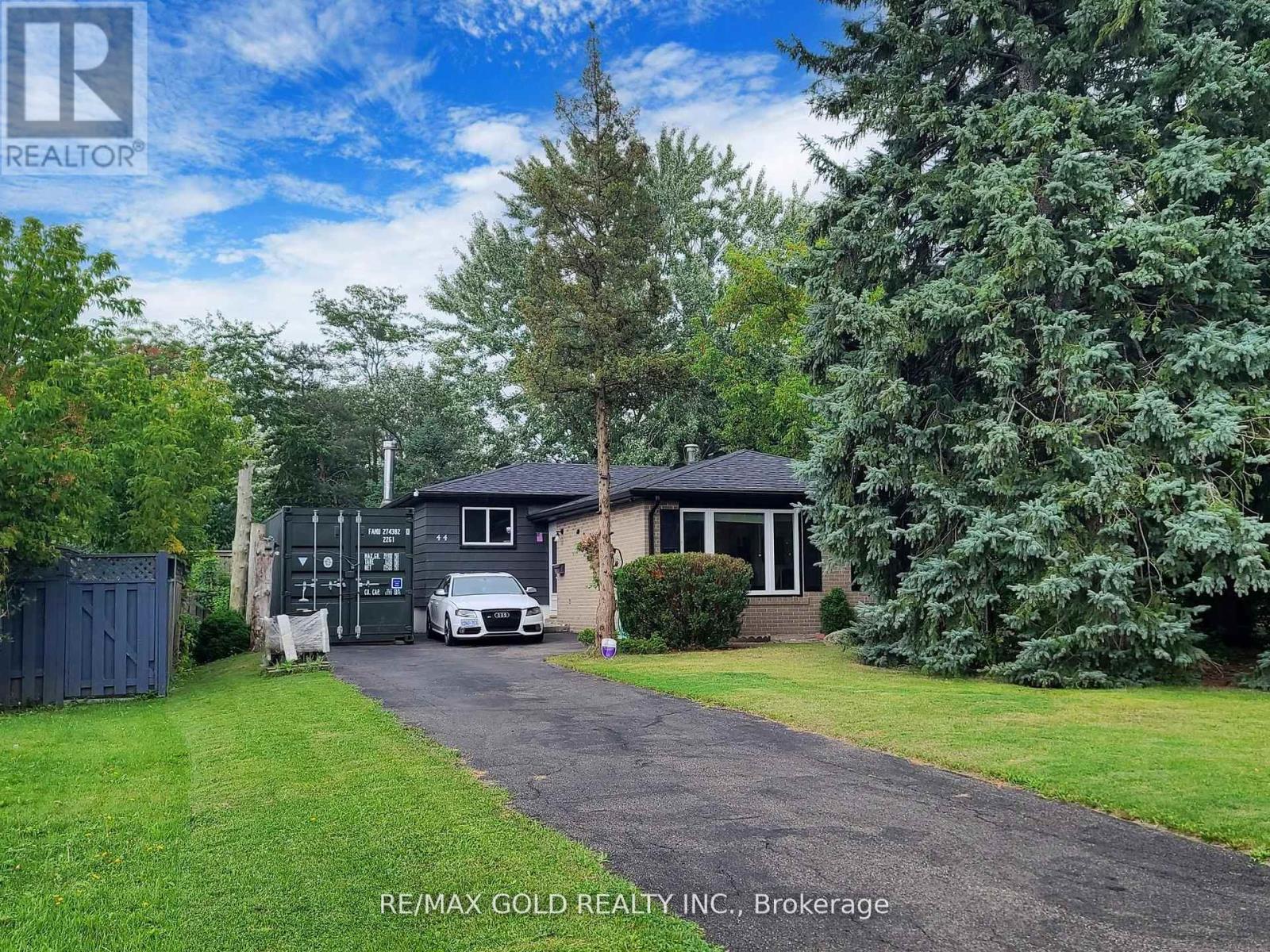Free account required
Unlock the full potential of your property search with a free account! Here's what you'll gain immediate access to:
- Exclusive Access to Every Listing
- Personalized Search Experience
- Favorite Properties at Your Fingertips
- Stay Ahead with Email Alerts





$849,900
58 MAYFAIR CRESCENT
Brampton (Central Park), Ontario, L6S3N4
MLS® Number: W11822192
Property description
Welcome Home To 58 Mayfair Cres.! A Great Opportunity To Buy A 4+1 Bedroom & 2.5 Bathroom Detached Home! Freshly Painted & Well Kept. Nestled On A Family Friendly Street, Sitting On A Walkout Lot With An Outstanding Location On The Street & Backing On To Maitland Park South (No Homes Behind)! Main Level Offers You An Open Concept Living & Dining Room With Laminate Floors, A Full Size Kitchen With A Breakfast/Eat-In Area, A 2 Pcs Powder Room & Direct Garage Access! Upper Level With 4 Spacious Bedrooms With Lots Of Closet Space, Laminate Floors & A Full 4 Bathroom! Come Down To A Finished Walkout Basement That Features A Kitchen, A Room, Separate Rec/Entertainment Area, A 3 Pcs Bathroom & Laundry! This Walkout Basement Has Potential For An In-Law Suite & More! French Door Opens Up To Your Private Backyard Offering A Patio Area With A Gazebo & Lots Of Space To Play, Relax & Garden! Spacious 1 Car Garage & 2 Car Driveway! Some Of The Updates Include: Furnace - 2022, A/C Unit- 2022, Roof Re-Shingled-2022. Located In A Fantastic Neighborhood, Walking Distance To Parks, Schools, Bus Stops, Rec. Centre & Much More & A Quick Drive To Bramalea City Centre, Chinguacousy Park, GO Station, Highways & More! **** EXTRAS **** S/S Fridge, S/S Stove, S/S Dish Washer, Hood Fan. Existing Window Coverings & Existing Light Fixtures/Ceiling Fans. Clothes Washer/Dryer (Washer Being Sold As Is Has A Minor Leak). Basement Fridge & Freezer. Garden Shed & Gazebo.
Building information
Type
*****
Appliances
*****
Basement Development
*****
Basement Features
*****
Basement Type
*****
Construction Style Attachment
*****
Cooling Type
*****
Exterior Finish
*****
Flooring Type
*****
Foundation Type
*****
Half Bath Total
*****
Heating Fuel
*****
Heating Type
*****
Stories Total
*****
Utility Water
*****
Land information
Amenities
*****
Sewer
*****
Size Depth
*****
Size Frontage
*****
Size Irregular
*****
Size Total
*****
Rooms
Ground level
Eating area
*****
Kitchen
*****
Dining room
*****
Living room
*****
Basement
Recreational, Games room
*****
Other
*****
Laundry room
*****
Kitchen
*****
Second level
Bedroom 4
*****
Bedroom 3
*****
Bedroom 2
*****
Primary Bedroom
*****
Courtesy of RE/MAX REALTY SERVICES INC.
Book a Showing for this property
Please note that filling out this form you'll be registered and your phone number without the +1 part will be used as a password.









